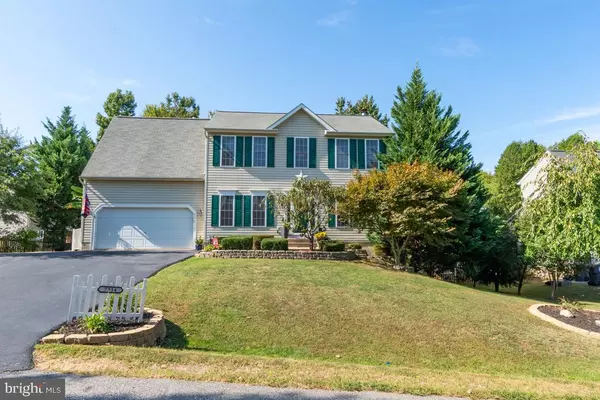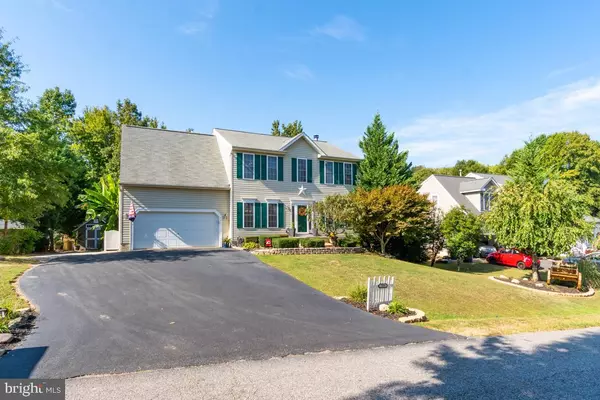For more information regarding the value of a property, please contact us for a free consultation.
Key Details
Sold Price $361,000
Property Type Single Family Home
Sub Type Detached
Listing Status Sold
Purchase Type For Sale
Square Footage 3,496 sqft
Price per Sqft $103
Subdivision Harvestdale
MLS Listing ID VASP215048
Sold Date 12/02/19
Style Colonial
Bedrooms 5
Full Baths 3
Half Baths 1
HOA Y/N N
Abv Grd Liv Area 2,480
Originating Board BRIGHT
Year Built 2001
Annual Tax Amount $2,707
Tax Year 2017
Lot Size 0.262 Acres
Acres 0.26
Lot Dimensions 120 x 95
Property Description
Job transfer, must sell. Colonial with three finished levels, including a full apartment on the entire lower level. Apartment has a full kitchen, a dining area, a family room, a bedroom, a full bathroom, and its own laundry. Apartment has its own entrance, with a level walk-out. This is an ideal rental unit, AirBNB, and an in-law suite. No HOA, so no very common HOA restrictions on renting less than 100 percent of a residence. The main level has a full kitchen with table space, two pantries, 42-inch cabinets, and wood laminate floors. The kitchen overlooks a family room with a wood-burning fireplace, that can be converted to natural gas, four-speaker surround sound system, and wood laminate floors. The living room has wood laminate floors, and it can serve as an office or playroom. The formal dining room has wood laminate floors, and it is beside the kitchen. The laundry room is on the upper level with the four additional bedrooms. One of these bedrooms is the master bedroom, with an attached master bathroom with a garden soaking tub, separate shower, dual sinks, and a walk-in closet. The back yard is level and fully fenced. There are two attractive 20-foot by 10-foot sheds. The shed by the patio has electricity. There is a storage driveway for a recreation vehicle or boat. This area also has a 30-amp RV hookup. The back yard has a patio, a deck with speakers, and a hot tub. There is a park-like setting in the back yard, with plenty of room for play and entertainment. Riverbend High School District. Only 5.8 miles to I-95. No HOA.
Location
State VA
County Spotsylvania
Zoning R1
Rooms
Other Rooms Living Room, Dining Room, Primary Bedroom, Bedroom 2, Bedroom 3, Bedroom 4, Kitchen, Family Room, Laundry, Utility Room, Bathroom 2, Bathroom 3, Primary Bathroom
Basement Connecting Stairway, Daylight, Full, Full, Fully Finished, Improved, Interior Access, Outside Entrance, Rear Entrance, Walkout Level, Windows
Interior
Interior Features 2nd Kitchen, Attic, Breakfast Area, Butlers Pantry, Ceiling Fan(s), Dining Area, Crown Moldings, Family Room Off Kitchen, Floor Plan - Open, Formal/Separate Dining Room, Kitchen - Eat-In, Kitchen - Table Space, Primary Bath(s), Recessed Lighting, Soaking Tub, Stall Shower, Upgraded Countertops, Walk-in Closet(s), WhirlPool/HotTub, Window Treatments
Hot Water Natural Gas
Heating Heat Pump(s), Zoned, Forced Air
Cooling Central A/C, Heat Pump(s), Ceiling Fan(s)
Flooring Carpet, Ceramic Tile, Laminated
Fireplaces Number 1
Fireplaces Type Mantel(s), Stone
Equipment Built-In Microwave, Dishwasher, Disposal, Dryer - Electric, Dryer - Front Loading, Exhaust Fan, Extra Refrigerator/Freezer, Icemaker, Microwave, Oven - Single, Oven/Range - Electric, Refrigerator, Stainless Steel Appliances, Washer, Washer - Front Loading, Water Dispenser, Water Heater
Furnishings No
Fireplace Y
Window Features Double Pane,Energy Efficient,Insulated,Screens,Vinyl Clad
Appliance Built-In Microwave, Dishwasher, Disposal, Dryer - Electric, Dryer - Front Loading, Exhaust Fan, Extra Refrigerator/Freezer, Icemaker, Microwave, Oven - Single, Oven/Range - Electric, Refrigerator, Stainless Steel Appliances, Washer, Washer - Front Loading, Water Dispenser, Water Heater
Heat Source Electric
Laundry Upper Floor, Lower Floor
Exterior
Exterior Feature Deck(s), Patio(s)
Parking Features Additional Storage Area, Garage - Front Entry, Garage Door Opener, Inside Access
Garage Spaces 10.0
Fence Fully, Rear, Vinyl
Utilities Available Cable TV, DSL Available, Natural Gas Available
Water Access N
View Garden/Lawn, Street, Trees/Woods
Roof Type Asphalt
Street Surface Access - On Grade,Black Top,Paved
Accessibility None
Porch Deck(s), Patio(s)
Road Frontage State
Attached Garage 2
Total Parking Spaces 10
Garage Y
Building
Lot Description Front Yard, Landscaping, Level, Rear Yard, Road Frontage, SideYard(s), Vegetation Planting
Story 3+
Sewer Public Sewer
Water Public
Architectural Style Colonial
Level or Stories 3+
Additional Building Above Grade, Below Grade
Structure Type 9'+ Ceilings,Dry Wall
New Construction N
Schools
Elementary Schools Wilderness
Middle Schools Freedom
High Schools Riverbend
School District Spotsylvania County Public Schools
Others
Senior Community No
Tax ID 21D3-152
Ownership Fee Simple
SqFt Source Estimated
Horse Property N
Special Listing Condition Standard
Read Less Info
Want to know what your home might be worth? Contact us for a FREE valuation!

Our team is ready to help you sell your home for the highest possible price ASAP

Bought with Lisa Perry • Berkshire Hathaway HomeServices PenFed Realty
GET MORE INFORMATION





